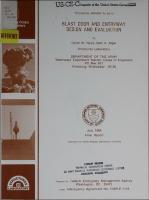Please use this identifier to cite or link to this item:
https://hdl.handle.net/11681/11190| Title: | Blast door and entryway design and evaluation |
| Authors: | United States. Federal Emergency Management Agency Hyde, David W. Kiger, Sam A. |
| Keywords: | Blast door Protective shelters Blast shelter Civil Defense shelter DIRECT COURSE event Nuclear bomb shelters Protective structures Blast effects Explosion effects |
| Publisher: | Structures Laboratory (U.S.) Engineer Research and Development Center (U.S.) |
| Series/Report no.: | Technical report (U.S. Army Engineer Waterways Experiment Station) ; SL-84-13. |
| Description: | Technical Report Abstract: Objectives of this project were to design and test a walk-in, reinforced concrete blast shelter entryway and blast door. Two door configurations were designed, constructed, and tested: a commercially available standard exterior door with special supports, and a 3-inch-thick reinforced concrete door. The entryway and closures were tested at the DIRECT COURSE event at White Sands Missile Range, New Mexico. The DIRECT COURSE event was a high-explosive test sponsored by the Defense Nuclear Agency in October 1983. A 1-KT simulated nuclear airblast and ground motion environment were provided by detonation of 609 tons of an ammonium nitrate-fuel oil (ANFO) mixture at a height of burst of 166 feet. The peak recorded pressure at the opening to the entryway was 69 psi and peak reflected pressure at the center of the blast door was 159 psi. The reinforced concrete door survived the airblast effects of DIRECT COURSE with only slight permanent deformation. The door could be easily opened and closed again. The commercial door was totally destroyed during the test. Posttest analyses indicate that the reinforced concrete blast door will successfully withstand the airblast effects of a 1-MT nuclear detonation at the 50-psi overpressure range. |
| Rights: | Approved for public release; distribution is unlimited. |
| URI: | http://hdl.handle.net/11681/11190 |
| Appears in Collections: | Technical Report |
Files in This Item:
| File | Description | Size | Format | |
|---|---|---|---|---|
| TR-SL-84-13.pdf | 10.85 MB | Adobe PDF |  View/Open |