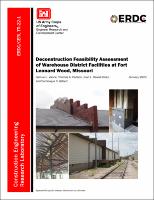Please use this identifier to cite or link to this item:
https://hdl.handle.net/11681/43120Full metadata record
| DC Field | Value | Language |
|---|---|---|
| dc.contributor.author | Vance, Samuel J. | - |
| dc.contributor.author | Carlson, Thomas A. | - |
| dc.contributor.author | Davila-Perez, Juan L. | - |
| dc.contributor.author | Gilbert, Dominique S. | - |
| dc.date.accessioned | 2022-02-01T14:41:04Z | - |
| dc.date.available | 2022-02-01T14:41:04Z | - |
| dc.date.issued | 2022-01 | - |
| dc.identifier.govdoc | ERDC/CERL TR-22-1 | - |
| dc.identifier.uri | https://hdl.handle.net/11681/43120 | - |
| dc.identifier.uri | http://dx.doi.org/10.21079/11681/43120 | - |
| dc.description | Technical Report | en_US |
| dc.description.abstract | The U.S. Army Engineer Research and Development Center, Construction Engineering Research Laboratory (ERDC-CERL) and Fort Leonard Wood, MO, are in the sixth year of efforts to plan and implement a program in support of installation sustainability. As part of this effort, ERDC-CERL personnel supported the Fort Leonard Wood Directorate of Public Works (DPW) by conducting a deconstruction assessment of multiple buildings in the warehouse district. The project delivery team visited Fort Leonard Wood in April 2017 to conduct quantity take-offs of the buildings. An abbreviated interim report that focused exclusively on Bldgs. 2338 and 2339 was provided to the Chief, Master Planning Branch, at that time. These two buildings were representative of the majority of the buildings in the assessment and thus became the model that we describe in detail in the sections below. Differences between the other warehouses and the model are discussed. Several buildings that had configurations different from that of the model were evaluated independently. | en_US |
| dc.description.sponsorship | Fort Leonard Wood (Mo.) | en_US |
| dc.description.tableofcontents | Abstract ...................................................................................................................................................................................................................................................................................................... iiii Figures and Tables Figures and Tables .................................................................................................................................................................................................................................................................... vv Preface Preface .................................................................................................................................................................................................................................................................................................... viiiviii 1 1 IntroductionIntroduction .......................................................................................................................................................................................................................................................................... 11 1.1 1.1 BackgrounBackgroundd .......................................................................................................................................................................................................................................... 11 1.1.1 Warehouse District .............................................................................................................. 1 1.1.2 General warehouse construction ....................................................................................... 1 1.2 1.2 ObjectiveObjective .................................................................................................................................................................................................................................................... 55 1.3 1.3 ApproachApproach .................................................................................................................................................................................................................................................. 55 1.4 1.4 ScopeScope .............................................................................................................................................................................................................................................................. 55 2 2 Model Bldgs.Model Bldgs. 2338 and 23392338 and 2339 .............................................................................................................................................................................................................. 66 2.1 2.1 FoundationsFoundations ........................................................................................................................................................................................................................................ 66 2.2 2.2 StructureStructure .................................................................................................................................................................................................................................................. 66 2.3 2.3 Exterior enclosureExterior enclosure ...................................................................................................................................................................................................................... 88 2.4 2.4 Interior designInterior design .............................................................................................................................................................................................................................. 1212 2.5 2.5 PlumbingPlumbing .............................................................................................................................................................................................................................................. 1313 2.6 2.6 MechanicalMechanical ........................................................................................................................................................................................................................................ 1313 2.7 2.7 ElectricalElectrical ................................................................................................................................................................................................................................................ 1515 3 3 Remaining BuildingsRemaining Buildings ........................................................................................................................................................................................................................................ 1717 3.1 3.1 Bldg.Bldg. 23032303 ........................................................................................................................................................................................................................................ 1717 3.2 3.2 Bldg.Bldg. 23072307.......................................................................................................................................................................................................................................... 1717 3.3 3.3 Bldg.Bldg. 23082308 ........................................................................................................................................................................................................................................ 1818 3.4 3.4 Bldgs.Bldgs. 23102310––23112311 .............................................................................................................................................................................................................. 1919 3.5 3.5 Bldgs.Bldgs. 23132313––23142314 .............................................................................................................................................................................................................. 2020 3.6 3.6 Bldg.Bldg. 23152315 .......................................................................................................................................................................................................................................... 2020 3.7 3.7 Bldg.Bldg. 23182318.......................................................................................................................................................................................................................................... 2020 3.8 3.8 BldgsBldgs.. 23192319––23202320 .............................................................................................................................................................................................................. 2020 3.9 3.9 Bldgs.Bldgs. 23212321––23222322 .............................................................................................................................................................................................................. 2121 3.10 3.10 Bldgs.Bldgs. 23232323––23242324 .............................................................................................................................................................................................................. 2121 3.11 3.11 BldgBldgs.s. 23252325--23262326 ................................................................................................................................................................................................................ 2121 3.12 3.12 Bldgs.Bldgs. 23302330 .................................................................................................................................................................................................................................... 2222 3.13 3.13 Bldgs.Bldgs. 23312331––23322332 .............................................................................................................................................................................................................. 2222 3.14 3.14 Bldgs.Bldgs. 23342334––23352335 .............................................................................................................................................................................................................. 2222 3.15 3.15 Bldgs.Bldgs. 23362336––23372337 .............................................................................................................................................................................................................. 2323 3.16 3.16 Bldgs.Bldgs. 23402340––23412341 .............................................................................................................................................................................................................. 2323 3.17 3.17 BldgsBldgs.. 23402340––23412341 .............................................................................................................................................................................................................. 2323 3.18 3.18 Bldgs.Bldgs. 23422342––23432343 .............................................................................................................................................................................................................. 2323 3.19 3.19 Bldgs.Bldgs. 23442344––23452345 .............................................................................................................................................................................................................. 2424 4 Building Materials Assessment .................................................................................................. 25 4.1 Method .......................................................................................................................... 26 4.2 Model Bldgs. 2338 and 2339 ..................................................................................... 27 4.3 Remaining buildings ..................................................................................................... 27 5 Reuse ............................................................................................................................................. 29 5.1 Exterior .......................................................................................................................... 29 5.2 Interior ........................................................................................................................... 29 6 Landfill, Transfer Station Services, and Salvage Markets ....................................................... 31 6.1 Landfill ........................................................................................................................... 31 6.2 Transfer station ............................................................................................................. 31 6.3 Salvage markets ........................................................................................................... 32 6.3.1 Metal .................................................................................................................................. 32 6.3.2 Concrete ............................................................................................................................. 32 6.3.3 Wood .................................................................................................................................. 33 6.3.4 Glass ................................................................................................................................... 33 6.3.5 Insulation ........................................................................................................................... 33 6.3.6 Bricks .................................................................................................................................. 33 6.3.7 Asphalt shingles ................................................................................................................ 33 7 Cost Analysis ................................................................................................................................. 34 8 Conclusions and Recommendations ......................................................................................... 38 8.1 Conclusions ................................................................................................................... 38 8.2 Recommendation ......................................................................................................... 39 Unit Conversion Factors ...................................................................................................................... 40 Appendix A: Detailed Assessment of Bldgs. 2310–2311 ............................................................... 41 Appendix B: Detailed Assessment of Bldg. 2330 ............................................................................ 56 Appendix C: Detailed Assessment of Bldg. 2332 ............................................................................ 65 Appendix D: Detailed Assessment of Bldgs. 2344–2345 .............................................................. 72 Report Documentation Page (Standard Form 298) ......................................................................... 85 | - |
| dc.format.extent | 95 pages / 5.93 MB | - |
| dc.format.medium | - | |
| dc.language.iso | en_US | en_US |
| dc.publisher | Construction Engineering Research Laboratory (U.S.) | en_US |
| dc.publisher | Engineer Research and Development Center (U.S.) | - |
| dc.relation.ispartofseries | Technical Report (Engineer Research and Development Center (U.S.)) ; no. ERDC/CERL TR-22-1 | - |
| dc.rights | Approved for Public Release; Distribution is Unlimited | - |
| dc.source | This Digital Resource was created in Microsoft Word and Adobe Acrobat | - |
| dc.subject | Military bases--Facility management | en_US |
| dc.subject | Fort Leonard Wood (Mo.) | en_US |
| dc.subject | Warehouses--Evaluation | en_US |
| dc.subject | Building materials--Reuse | en_US |
| dc.title | Deconstruction feasibility assessment of warehouse district facilities at Fort Leonard Wood, Missouri | en_US |
| dc.type | Report | en_US |
| Appears in Collections: | Technical Report | |
Files in This Item:
| File | Description | Size | Format | |
|---|---|---|---|---|
| ERDC-CERL TR-22-1.pdf | 5.93 MB | Adobe PDF |  View/Open |