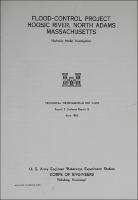Please use this identifier to cite or link to this item:
https://hdl.handle.net/11681/21378| Title: | Flood-control project, Hoosic River, North Adams, Massachusetts. Report 2, Hydraulic model investigation |
| Authors: | United States. Army. Corps of Engineers. New York District U.S. Army Engineer Waterways Experiment Station |
| Keywords: | Flood control Massachusetts Hoosic River North Adams Stilling basins Design Hydraulic structures Hydraulic models |
| Publisher: | U.S. Army Engineer Waterways Experiment Station. Engineer Research and Development Center (U.S.) |
| Description: | Technical Memorandum Summary: Model investigations of the proposed channel improvements for flood control on the Hoosic River at North Adams, Massachusetts, were conducted to supplement and verify hydraulic computations for the initial design or to develop alterations effecting greater hydraulic efficiency or reduction in construction costs. A 1:30-scale model was used to check such design features as chute alignment, superelevation in bends, hydraulic performance of stilling basin, weir, and transitions, requirements for intakes and outlets, wall heights, and elevations of bridges. The model reproduced portions of the overall project as follows: the lower 6475 ft of North Branch and 4200 ft of South Branch, and 1600 ft of the main channel of the Hoosic River below the junction of the two branches. Adequate lengths of Hunterfield Brook and three storm-drain outlets were simulated in order to provide proper distribution of energy at their entrances in the chute walls. In order to provide final data on the channels in time to meet construction schedules, the model was tested in three phases over a period of seven years. Tests of the original design indicated flow conditions to be generally satisfactory except at a few points. Unsatisfactory flow conditions obtained at the junction of the North and South Branches where a series of transverse waves formed, and an unequal distribution of energy existed as the flow entered the stilling basin below the junction. A proposed diversion structure in North Branch (to provide water for the Windsor Print Works) caused surface disturbances at the capacity discharge that carried downstream and resulted in impingement of flow on the Upper Union St. Bridge, and a series of cross-wave disturbances occurred between sta 163+00 and 150+00 which resulted in flow impingement on the Holden St. Bridge at the capacity discharge. On South Branch an unsatisfactory condition was produced at the capacity discharge by the flow from the storm-drain outlet entering the chute immediately downstream of the B&M Railroad bridge. This outlet, when operating in conjunction with either or both of the outlets upstream of the bridge, caused the bridge to be submerged at the capacity discharge. Improvements in flow conditions at these points were effected by: (A.) Realigning the outside confining walls while retaining the original length and shape of the dividing wall at the junction of North and South Branches. (B.) Reducing the channel width immediately upstream from the stilling basin, and installing a dividing wall in the stilling basin to form two basins, each designed for the flow that would pass through it. (C.) Removal of the diversion structure in North Branch since it was found feasible to pipe water to the Windsor Print Works from the weir at the head of the chute. This permitted the capacity flow to pass beneath the Upper Union St. Bridge. (D.) Raising the right abutment of the Holden St. Bridge 1.5 ft to permit passage of the capacity discharge with zero freeboard. (E.) Moving the outlet in the right wall of the South Branch from sta 171+81 downstream to sta 169+75. (F.) Raising the existing grade of the B&M Railroad bridge 1.0 ft and curving the upstream and downstream lower chord members. Design wall heights were determined from profiles of the average water surface obtained in the model along each wall at the capacity discharge. Model walls then were cut to these heights, checked for spillage at the capacity discharge, and raised where necessary to contain the flow. The exit area below the stilling basin will require protection for about 240 ft to ensure the prevention of scour. NOTE: This file is large. Allow your browser several minutes to download the file. |
| Rights: | Approved for public release; distribution is unlimited. |
| URI: | http://hdl.handle.net/11681/21378 |
| Appears in Collections: | Technical Memorandum |
Files in This Item:
| File | Description | Size | Format | |
|---|---|---|---|---|
| WES-Technical-Memorandum-No-2-338-Report-2.pdf | 27.37 MB | Adobe PDF |  View/Open |