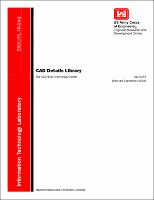Please use this identifier to cite or link to this item:
https://hdl.handle.net/11681/10967| Title: | CAD Details Library |
| Authors: | United States. Army. Corps of Engineers |
| Keywords: | CAD CAD details Construction details Details |
| Publisher: | Information Technolopgy Laboratory (U.S.) Engineer Research and Development Center (U.S.) |
| Series/Report no.: | ERDC/ITL TR ; 04-1. |
| Description: | Technical Report Abstract: Several years ago, before computer-aided design (CAD) became the standard drafting tool in design, a seasoned draftsman might require, on the average, 40 hours to develop a sheet of construction details by hand. Through the use of CAD, the effort of creating a single detail has been reduced considerably. Once the designer has created a detail using CAD tools, he/she can save the detail to a file and use the detail over and over in different construction projects. Eventually, the designer will have compiled a library of details that he/she will consistently use. These details can be easily inserted into a detail sheet and then modified to meet the project requirements and specifications. This development and reuse of CAD details represents a considerable time-saving tool to the designer. Typically, detailing on a design project does not begin prior to the 35-percent design phase. At the 35-percent phase, the designer has defined the building’s structure and envelope requirements and is ready to begin selecting typical project details. When what was formerly called the CADD/GIS Technology Center (Center) was established in 1992, one of the first tasks was the compilation of a CAD Details Library utilizing details created by Department of Defense (DoD) personnel. The Center did not expend design funds to hire an architect/ engineer or use inhouse resources to develop completely new details; instead, these details were organized into a generic format and cataloged by type. To further simplify the use of the details library, the former Architectural Automation Field Working Group (AAFWG) tasked the Center to develop an icon-driven software retrieval system. This program, called the CADD Details Manager, was developed using MDL and AutoLISP programming. The retrieval software ran on both MicroStation and AutoCAD platforms using UNIX, DOS, and Windows operating systems. The CAD Details Library should always be considered a “living” library. Since the conception of the idea for this project, this philosophy has proven to be true. In 1995 the Center released the first CAD Details Library CD-ROM to enthusiastic response. The first CD-ROM contained over 1,200 details representing the Architectural; Mechanical; Electrical; and Hazardous, Toxic, and Radioactive Waste disciplines. User demand resulted in the addition of Civil, Structural, and metric details to the 1999 edition of the CAD Details CD-ROM. The 2004 edition of the CAD Details CD-ROM added Interiors, Fire Protection, and Telecommunications details to the growing library. It is the Center’s hope that the efforts of the Center, with the backing of the tri-services, to develop comprehensive, multidiscipline sets of generic details will not only help designers in their daily work but also demonstrate the DoD commitment to CAD productivity. |
| Rights: | Approved for public release; distribution is unlimited. |
| URI: | http://hdl.handle.net/11681/10967 |
| Appears in Collections: | Technical Report |
